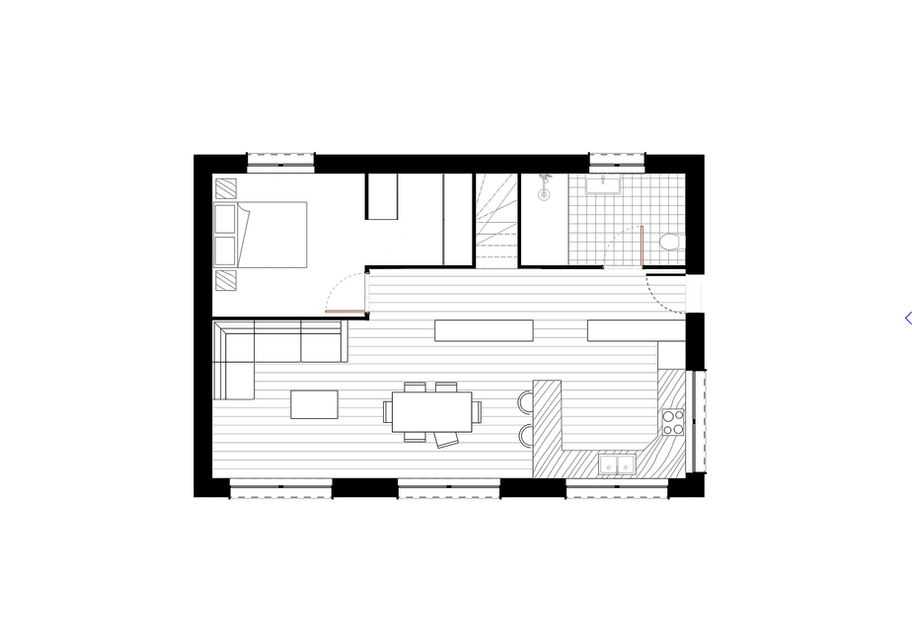Maison H6
Un plan simple, des finitions extérieures élégantes

Surface :
134m²
Chambres :
de 3 à 4 chambres
Salles d'eau :
2 salles de bain,
2 WC
Dimensions :
14,54m x 14,54m
Prix :
à partir de
196 000 €
Le modèle H6 est une maison compact, parfaite pour une famille avec enfant. Avec une surface habitable de 134 m², la maison se compose d'un espace de séjour de 45 m² avec une cuisine américaine donnant sur un double séjour et une salle à manger. L'espace jour est prolongé avec une terrasse l'ouvrant sur son environnement. L'espace nuit comporte 4 chambres dont celle au rez-de-chaussée une suite parentale avec salle de bain et dressing (21 m²). A l'étage, 3 chambres se prolongent d'un balcon pouvant servir de bureau ou de jardin d'hiver.
Cette maison à étage, se décline avec ou sans garage intégré. Elle répond plus que largement à la norme RT 2012, et peut prétendre à passer les labels de maison passive.

Visite virtuelle de la maison H6
2019





