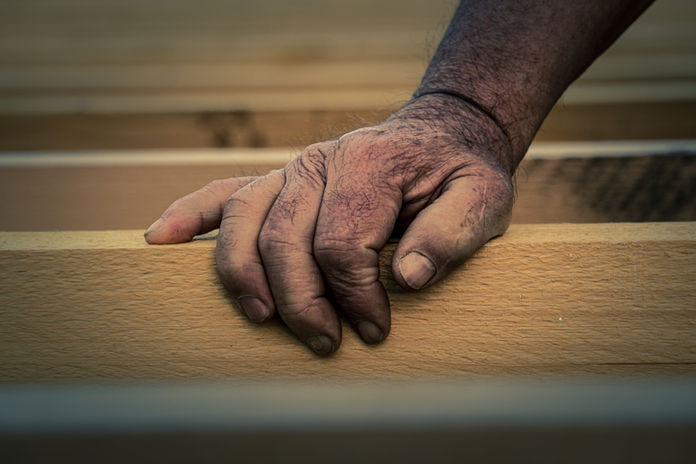Concepts et innovation
Cubéco est né de la volonté de concevoir des maisons de qualité, écologiques et surtout accessibles à tous. Les enjeux environnementaux actuels nous invitent à repenser rapidement nos méthodes de construction pour s’orienter vers des solutions nouvelles, durables et saines.
Les maisons Cubéco sont préfabriquées en usine en France, garantissant ainsi une qualité exceptionnelle à un prix très accessible. Les modules sont livrés entièrement équipés et posés sur des fondations en BA ou des pieux vissés. Le chantier est ainsi réduit au minimum et la maison est habitable immédiatement.
Toutes les maisons Cubéco ont une isolation thermique ultra-performante, elles ne nécessitent presque aucun chauffage, ni aucune climatisation. Pour relever ce défi nous utilisons une isolation en bottes de pailles ou de paille compressés. Ce matériau renouvelable et écologique permet de créer un mur au fort pouvoir isolant, en été comme en hiver.
L’habitat modulaire est une solution permettant de répondre aux enjeux contemporains, environnementaux mais aussi sociaux. La vie de famille évolue, les activités changent, et la nécessité d’innover est toujours plus forte. Cubéco propose une architecture adaptée aux besoins du XXIème siècle.
Éric Incarbona,
Fondateur de Cubéco


Made in France
Cubéco cherche à promouvoir la réindustriallisation et à créer des emplois non-délocalisables.

Une garantie de 20 ans
rendue possible grâce au travail d’ouvriers qualifiés, fidélisés et consciencieux.

Une qualité contrôlée
Avant le départ de l’usine, chaque module est testé et assemblé. Ainsi, les éventuels défauts sont corrigés immédiatement.
Cubéco : des maisons préfabriquées
Depuis 2015, l'équipe Cubéco a travaillé au développement d'un brevet portant sur la conception d'un module transportable avec des murs en béton cellulaire ou en bois. Notre soucis, été d'allier nos valeurs principales, l'écologie et la qualité d'exécution, dans un élément de base : le module Cubéco

Janvier 2020
Dépôt du brevet n° 20 00379
Pour 2022, le module Cubéco sera une pièce de 22 m² constitué:
- D'une dalle en béton armé en RdC.
- Des murs porteurs en bois de type Type Stéico ou similaire . `
- D'une isolation en paille compressée ou de la fibre de bois.
Les étages supérieurs seront entièrement en structure bois et paille pouvant s'élever jusqu'à quatre étages.
Une maison Cubéco est composée de plusieurs modules juxtaposés.
Étapes de fabrication en usine


1/ Préfabrication du plancher d'étage
2/ Montage des murs en ossature bois


3/ Isolation en paille compresée
4/ Installation des fenêtres et équipements intérieurs
Étapes d'assemblage sur site




1/ Préparation du terrain : fondations ou pieux
2/ Livraison et assemblage des modules
3/ Composition habitable avec finitions intérieures
4/ Aménagement extérieur et personnalisation de l’habitation
L'architecture modulaire
Cubéco propose une architecture innovante : la construction modulaire avec un système d'ossature bois et une isolation en bottes de paille. Les modules sont préfabriqués en usine, testés, puis acheminés et assemblés sur site.
Le système de levage des modules est breveté – c’est la clé de la réussite de l’assemblage. L'industrialisation des modules présente une multitude d'avantages : leur fabrication, qui se fera en France par des ouvriers qualifiés, sera rapide grâce à une aide robotisée. La technologie de pointe alliée aux savoirs faire humains permettra de garantir la précision et la qualité.
La préfabrication réduit les coûts considérablement par rapport à une construction traditionnelle. (Aléas de chantier comme les intempéries, les perte de temps, etc... Les économies réalisées par la construction hors site et la robotisation rendent possible l'accès des modules Cubeco à des prix très abordables sans altérés la qualité des prestations. Elles sont d'ailleurs très supérieures à un chantier traditionnel.

Technique des pieux vissés par Technopieux https://www.youtube.com/watch?v=GITkhbhaPlw













